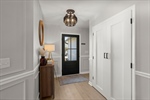Charleston, SC 29414
Back to Website: 135TouraLane.com
Features
- Located in Golf Course Community with Golf Club, Pool & Fitness Center Memberships Available
- Coveted neighborhood, conveniently located near shopping, restaurants, Historic Downtown Charleston, hospitals, the airport and beaches
- It's an entertainer's dream with its versatile floor plan, perfect for large or intimate gatherings, inside and out
- Designer upgrades and updates throughout
- Incredible Owner's Suite with newly renovated bathroom and walk in closet
Remarks
This is what HGTV dreams are made of! Prepare to be BLOWN AWAY by this tastefully renovated, MAGAZINE WORTHY home with custom designer touches, updates and upgrades throughout. You'll be swooning over its modern, eclectic coastal vibe from the minute you walk through the front door. This stunning, turnkey home is the TOTAL PACKAGE. Some of its highlights include an updated kitchen with waterfall countertops and a dining nook perfect for entertaining, an open floor plan with wonderful natural lighting, a primary suite that feels like a luxury hotel, a moody speakeasy where you can kick back and spin some vinyls, arched doorways, wall treatments, special lighting and luxury flooring throughout, a wood burning fireplace and the perfect screen porch. This home has it all and its within golf carting distance of the prestigious Shadowmoss Golf & Country Club in the coveted Shadowmoss Plantation (if you know, you know!). Schedule a showing today and see for yourself why everyone loves SHADOWMOSS LIFE!
Whether you're a seasoned pro or a novice enthusiast, you'll delight in the convenience of living in Shadowmoss, indulging in the vibrant lifestyle of this active community, where every day is filled with excitement and connection. From neighborhood gatherings to community-wide events, there's always something happening to bring the community together and create lasting memories. Whether it's the monthly Moss Market, Food Truck Friday with live music, Music Bingo on Saturday evenings, Team Trivia on Monday nights, Holiday golf cart parades, Golf Tournaments or Charity Fundraisers, the calendar is always brimming with opportunities for entertaining and socializing with friends and neighbors. Embrace the sense of camaraderie and belonging that comes with being part of such a dynamic community, where each day offers a new opportunity for fun and fellowship. You'll also enjoy its convenient location and close proximity to downtown, shopping, dining, and beaches. Make this place your own and start living the Shadowmoss Life TODAY!
*Golf memberships are available but not required. The Bar & Grille is open to the public as are all events. In addition to the 18-hole course and driving range designed by architect Russell Breeden, the Club features a Pro Shop, Junior Olympic swimming pool, swim teams and lessons available, toddler pool, and a 24 hour fitness center. (*Pool and fitness center memberships are required) Shadowmoss Golf & Country Club "the best golf value in Charleston... excellent course... excellent greens... nice people" by Golf Digest. Although its been around for over 4o years, locals and visitors call it one of their favorites. Embrace the lifestyle of leisure and luxury in one of Charleston's most affordable golf course communities.
General Information
Building Details
Amenities
- Ceiling Fan(s)
- Central A/C
- Central Heat
- Dishwasher
- Fireplace
- Garage
- Laminate Flooring
- Landscaped Front Yard
- Quartz Counter Tops
- Remodeled Bath
- Remodeled Kitchen
- Remodeled Throughout
- Shutters
- Stainless Steel Appliances
- Stove
- Vaulted Ceilings
- Walk-in Closet
- Window Treatments
- Renovated Kitchen
- Designer updates and upgrades throughout
- Waterfall, quartz countertops
- Open floorplan
- Updated primary suite with luxury bathroom renovation and walk in closet
- Custom wall treatments and special lighting
- Open floor plan with wonderful natural lighting
- Moody speakeasy
- Luxury flooring throughout
- Wood burning fireplace
- Screen porch
- Gutters - front & back 6” black - 2022
- Plantation shutters on all front windows - 2022
- Primary closet built ins - 2022
- Popcorn ceiling removal - 2023 (excluding 2 closets)
- Kitchen countertops & backsplash - 2023
- All kitchen appliances - 2023
- New light fixtures & ceiling fans in every room - 2023
- Stair treads replaced - 2024
- Guest bathroom vanity and mirror - 2024
- New Luxury Vinyl Plank Flooring - 2024
- New HVAC system - 2024 - 5 years remaining on warranty will transfer to buyer
- New front door - 2024
- Exterior lighting - 2024
- Composite deck tiles back patio - 2024
- Front of house windows replaced - 2024
- Porch door replaced - 2024
- Decorative molding throughout - 2024
- All interior doors replaced - 2025
- Complete primary bath remodel - 2025
- Attached 2 car garage
- Active golf course community
- Golf membership available
- Pool membership available
- Fitness center membership available













































